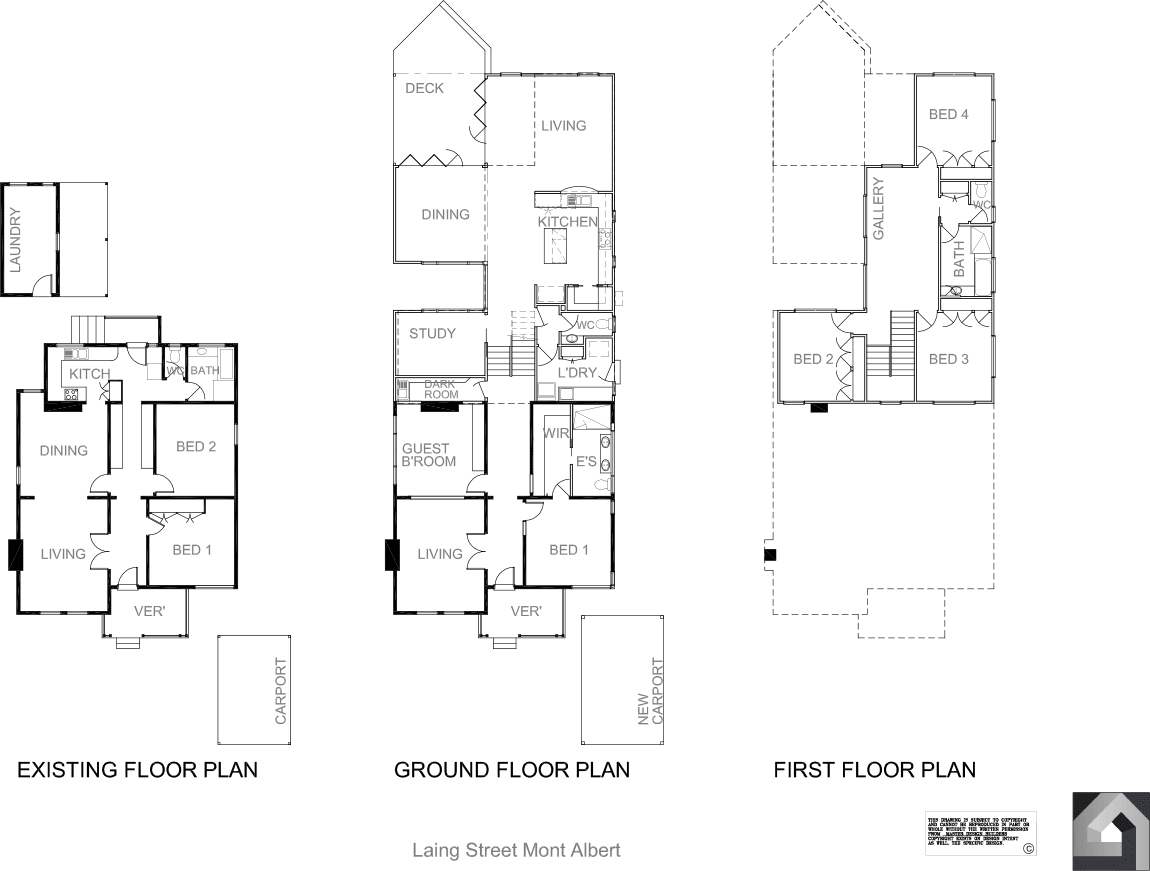[portfolio_slideshow pagerstyle=thumbs pagerpos=bottom size=portfolio_image centered=true navpos=bottom click=fullscreen exclude_featured=false]
Mont Albert
The Mont Albert Californian Bungalow style home was built in the early to mid 1900’s. A typical single weatherboard home with endless amounts of character and limited space for a modern living.
This project involved an all over master renovation and extension. The project included three bedrooms, a large bathroom with separate toilet and a TV area upstairs. Downstairs new big free flowing living spaces were created and brought together with clever design, select materials and well planned landscaping.
The entire back of the house was opened up to expose and invite light and space. A modern kitchen, large dining area, undercover outdoors alfresco and study nook were founded on a split-level to accommodate the slope of the backyard. An identically matched carport was also added to ensure the home maintained it’s authentic, classical and dateless aura.
Master Elements
- Roof Tiles
- Perfectly matched new terracotta tiles with the existing tiles
- Carport
- Identically matched custom made posts and trimming to tie in exactly with the detail of the home
- Paving
- Recycled old press red bricks sourced inline with the age of the home
- Weatherboard
- Sampled, template, custom cut to matched existing boards
- Window
- Window architraves were all identically matched and prefabricated to match the existing windows
- Eaves
- Custom made strapping to tie
- Bi-fold doors
- Custom made with colonial bars to match the period detail of the existing doors and windows
- Cabinetry
- Modern and period style cabinetry blended to give balance
- Plaster Cornices
- Chosen and custom prefabricated to suit the style of the home
- Architraves
- Template and custom prefabricated to match existing architraves


