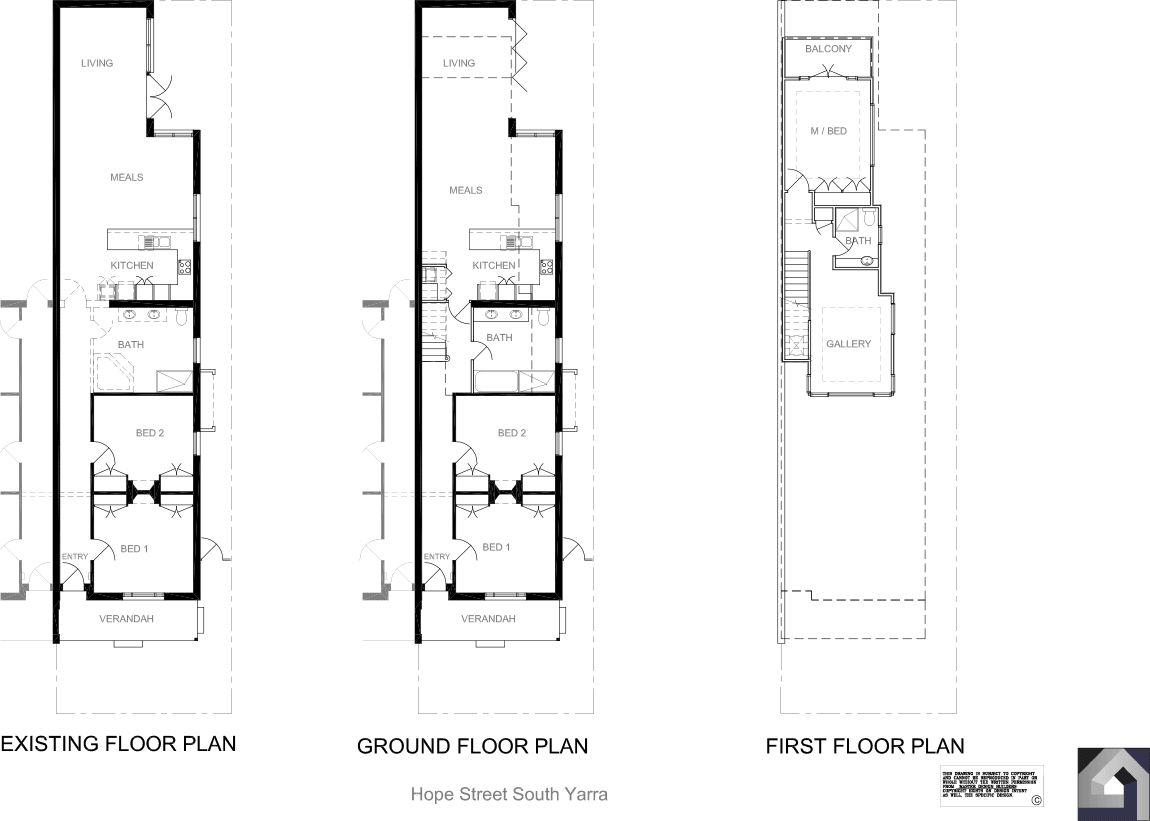[portfolio_slideshow pagerstyle=thumbs pagerpos=bottom size=portfolio_image centered=true navpos=bottom click=fullscreen exclude_featured=false]
South Yarra 2
This South Yarra Victorian terrace was over 100 years old. Given the property was a smaller size block and had only two bedrooms, much attention was placed on the design.
The brief was to pick up the character of the existing home on the extension whilst providing a bigger open planned living space downstairs. This was achieved with the removal of a wall and by adding concertina doors to open it up to the garden at the rear. The laundry and kitchen was specially designed and laid out to suit their busy lifestyle and provide seamless integration.
This property received a full ground floor restoration throughout and a 2nd story master extension to create addition bedrooms, bathrooms and gallery. Detailed master elements were constructed to improve and restore the period detail of the home and make the new elements look that they had been there from day one.
Master Elements
- Floorboards
- New older looking boards throughout to relate to property age
- Staircase
- Bigger custom posts, handrails and material all round to capture period grandeur, made to look over 100 years old (pinnacle of the home upon entry)
- Roof Tiles
- Matched the ground floor tiles with recycled old slate tiles on 2nd storey
- Plaster Cornices
- Template and custom prefabricated to match existing cornices
- Architraves
- Template and custom prefabricated to match existing architraves
- Skirting
- Sampled, matched and custom prefabricated by the cutters
- Doorframes
- Custom recreation of downstairs doorframes
- Internal Doors
- Measured, template, handmade to match existing internals
- Windows
- Measured, template, handmade to match existing windows
- Fireplace
- Restored, period style cabinetry blended either side for storage


