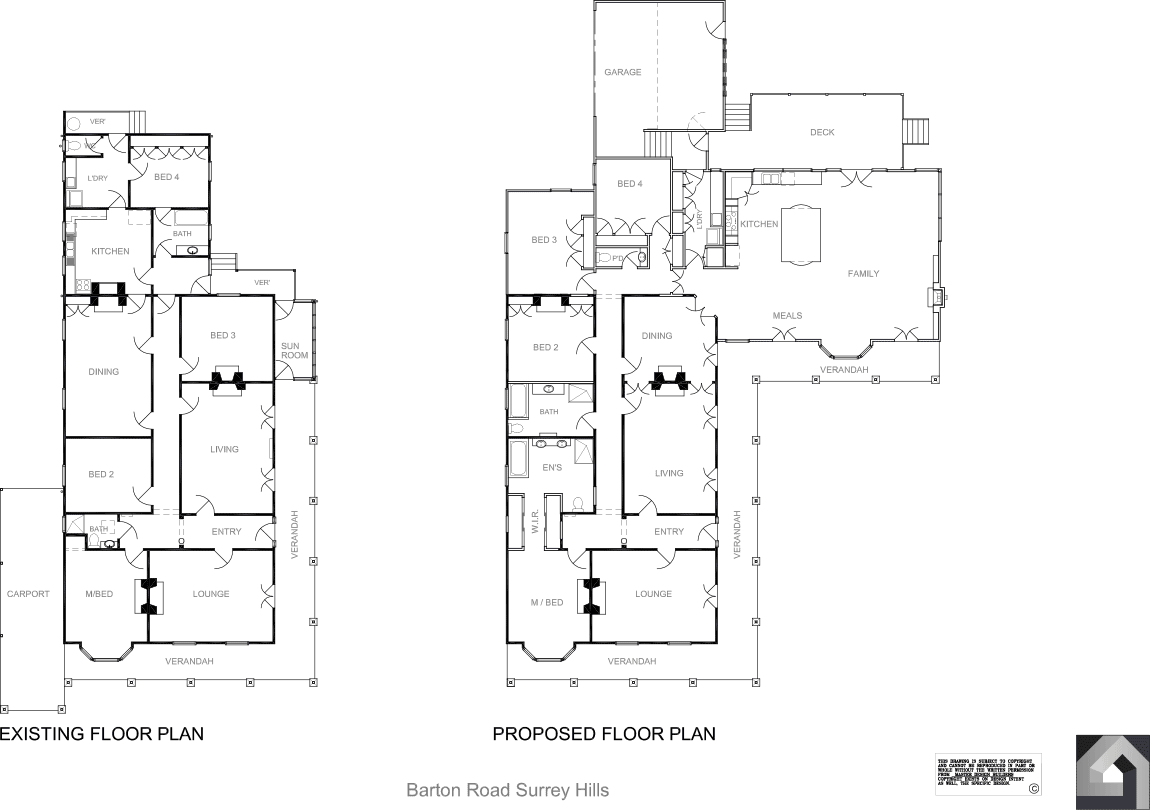[portfolio_slideshow pagerstyle=thumbs pagerpos=bottom size=portfolio_image centered=true navpos=bottom click=fullscreen exclude_featured=false]
Second Story Renovation In Brighton (Melbourne, Victoria)
The Brighton 2 is an original California Bungalow built in the early 1900’s. The building needed to cater for a growing family of six and provide extra space for entertaining. The brief involved adding four single bedrooms upstairs, all with balconies for outside access and to tie in with the downstairs design. Additional living spaces upstairs allowed family members to relax or entertain away from the rest of the house.
The garden/pool area was extended; a study, formal dining, living areas and master bedroom were all crafted and kept on ground level. Opened bi-fold doors provide a 180-degree view of the pool area and an abundance of light and space.
The result is a seamless look that runs from top to bottom, and a design that is intelligent and able to accommodate large numbers, without leaving behind the sense that a renovation actually took place.
Master Elements
- Windows
- Template and custom prefabricated to match existing windows. Custom canopies handmade. Window architraves identically matched and prefabricated to match the existing casements
- Staircase
- Custom period stairs and balustrades
- Fret work
- Matching, custom crafted by hand upstairs and downstairs
- Floorboards
- New older looking brushbox boards throughout
- Cabinetry
- Modern, custom recessed period style cabinetry
- Plaster Cornices
- Chosen and custom prefabricated to suit the style of the home
- Architraves
- Template and custom prefabricated to match existing architraves
- Skirting
- Sampled, matched and custom prefabricated

Click here to read more about our 2nd Story Extentions

