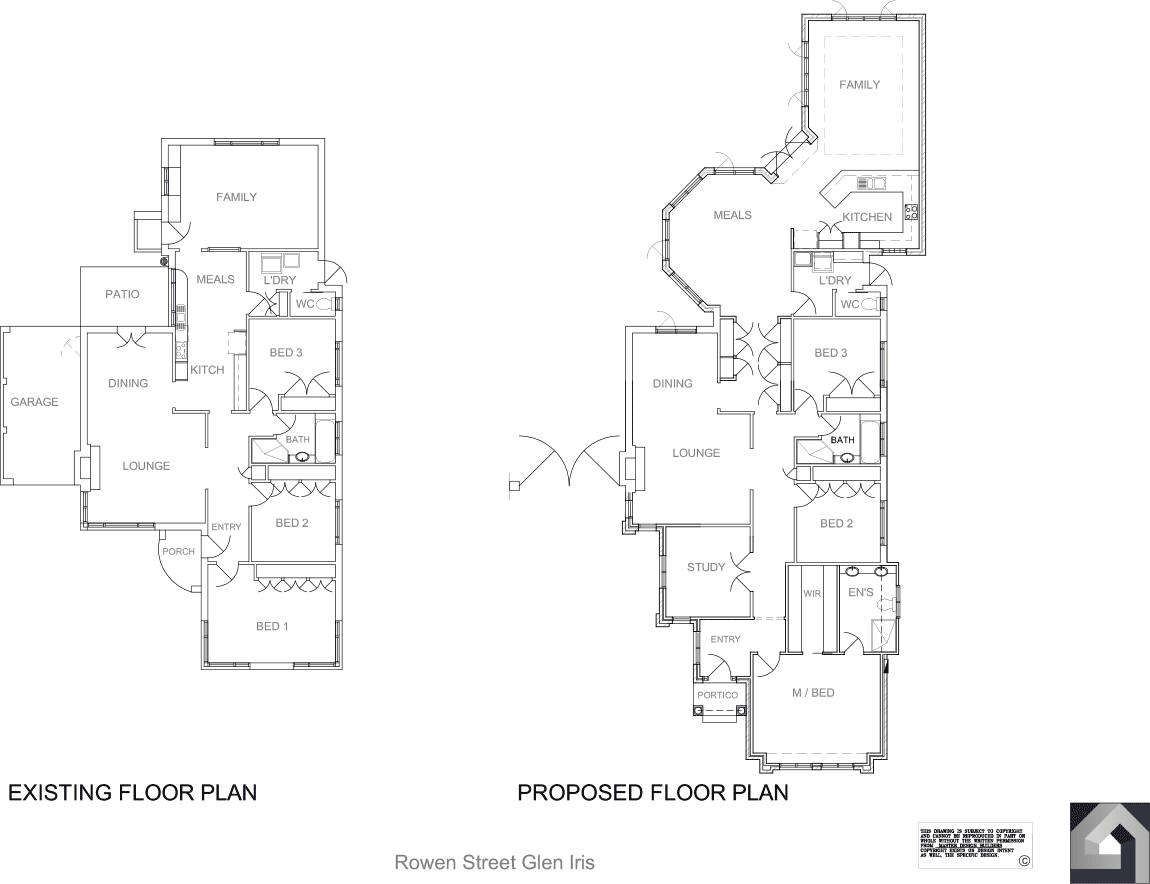[portfolio_slideshow pagerstyle=thumbs pagerpos=bottom size=portfolio_image centered=true navpos=bottom click=fullscreen exclude_featured=false]
Glen Iris
The Glen Iris property was a typical old cream brick home built in the mid 1900’s. The owners did not want to build a new house that looked small and had no soul. They believed that the existing interior layout worked and would remain. The brief was to completely alter the house’s exterior from its original 1950’s brick veneer form into a contemporary classical style property with a timeless feel.
Everything from select period brickwork, custom front portico, pillars with recessed footings all contributed to this transformed, classical façade and give it undeniable authenticity. Casement windows provided airflow and a stately, contemporary feel whilst cream carpet and plastering, and white marble with brown patterning were used in the informal living area to give it detail and a sense of grandeur. Natural rendering and French doors that open up to the patio at the back of the property provided a flow on effect from the front pillars, gates and matching driveway.
Master Elements
- Ceiling
- Vaulted cathedral in the new back living area
- Windows
- Cathedral ceilings with highlighted celestial windows
- Brickwork
- Daniel Robinson 50mm Hawthorn black bricks
- Mouldings
- Custom made with matching pitch
- Paraforts Garden
- Black ebony tiling on driveway and paths
- Facade
- Custom recessed for depth and definition (lots of detail)
- Roof Tiles
- Perfectly matched with the old terracotta
- Internal Doors
- Measured, template, handmade to match existing doors
- Skirting
- Sampled, matched and custom prefabricated by cutters


