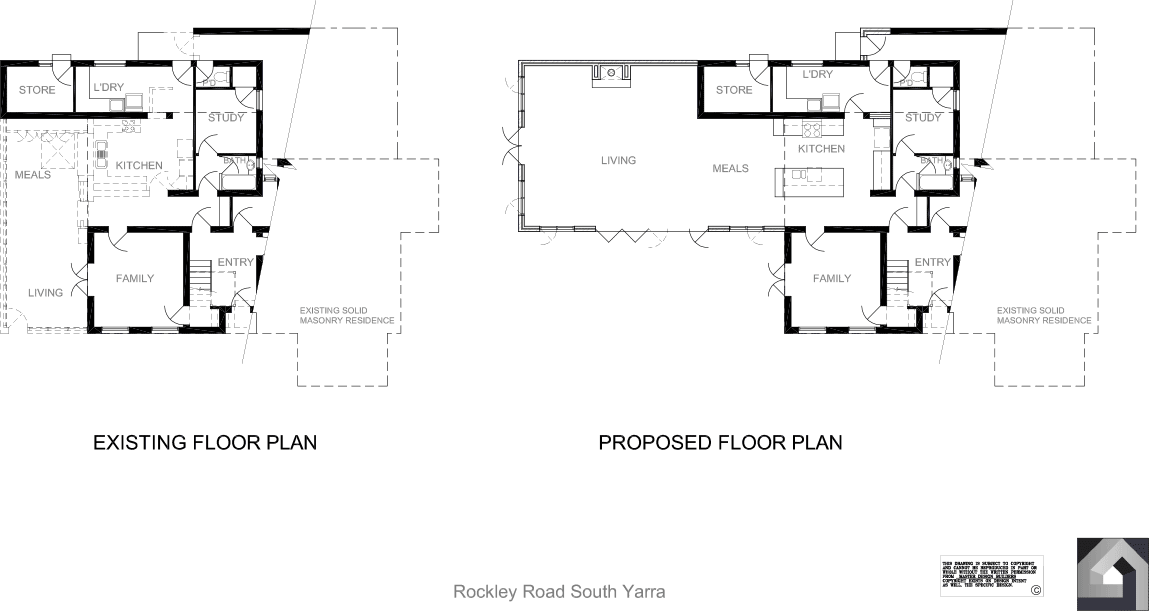[portfolio_slideshow pagerstyle=thumbs pagerpos=bottom size=portfolio_image centered=true navpos=bottom click=fullscreen exclude_featured=false]
South Yarra 1
The South Yarra French Provincial / Classical designed home was constructed sometime around the early 1900’s. The old photos of this property reveal limited living space, a large block and an old renovation from the 70’s, which had to be removed (the hot, low, leaning ceiling space pictured at the rear).
The client required a new kitchen, meals area, large family living space and a new laundry. This required the removal of the old renovation at the rear and the addition of a new living space the rear that utilized the surplus backyard space.
Seamless colours, custom master elements and clever use of the backyard allowed new living spaces to effortlessly blend and connect with the greenery of the outdoors, pool area and original existing structure of the home.
Master Elements
- Floorboards
- New older looking boards throughout to relate to property age
- Roof
- Reconstructed bell roof design to match the original property
- Ceiling
- Concealed and raised over entire living area to create space
- Footings
- Recycled old press red bricks used to capture the footing detail of the existing building
- Render
- Sampled and colour matched the render on the existing property
- Vents
- All the vents under the eaves were matched to the existing building
- Window Sills
- Prefabricated the entire concreted window sills, identically matched to the sills on the second story of the existing building
- Roof Tiles
- Perfectly matched the ground floor tiles with the old terracotta
- Eaves
- Customized eave sheets, strapping and ovola mouldings
- Bi-fold doors
- Custom made with colonial bars to match the period detail of the existing doors and windows
- Pool
- Project managed, placed, edged and stone tied in with the other elements of the home


